Click on an image to start the slide show and learn more about this project.
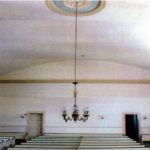
A community center in Yarmouth, this 200 year old building’s interior was in need of restoration. We began in the sanctuary where over 1,000 square feet of plaster was reattached in the 2,500 square foot ceiling area.
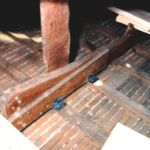
Metal fasteners were installed in the attic to secure the ceiling strapping and support the plaster.
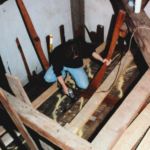
Some plaster reattachment occurred from the back side (lath side) of the plaster ceiling in the attic. Holes are drilled to prepare for glue injection.
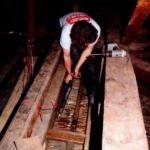
Conservator’s acrylic formula is injected into the drilled holes to adhere the plaster back onto the lath during the reattachment process.
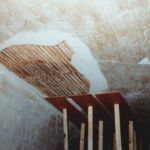
The goal for this project was to save as much of the original plaster as possible. Areas too badly damaged were removed and the edges reattached to create a new bond to the wood lath. Wooden forms are used to push and hold the plaster in place once the glue is injected.
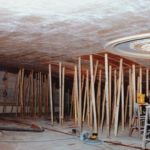
Wooden forms push plaster back in place while the glue sets up. Over 1,000 square feet of plaster was reattached to its lath on this ceiling.
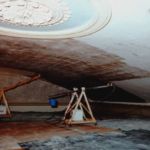
The ceiling also had a Calcimine paint problem causing new paint to peel away. All the Calcimine was removed using wallpaper steamers to loosen the stubborn layers of old paint and Calcimine so it could be scraped off.
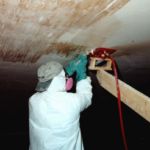
Elbow grease and the use of 2 inch carbide scrapers removed the layers of old paint and Calcimine once the steamers loosened it up.
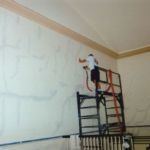
The walls received a similar treatment to the ceiling. Here cracks have been dug out and filled and are receiving final preparation for painting.
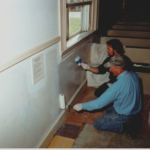
We used a special roll-brush technique to achieve an historic brushed-out look for the painted finish.
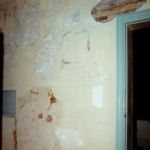
The Narthex entry room was next. This entry wall is the original exterior wall to the building and contained the earliest plaster. Here plaster excavation is going on to determine best restoration methods.
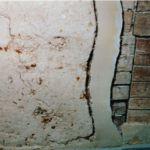
An area of primitive plaster over split (accordion) lath on the entry wall. Tufts of animal hair and clamshells show in the lime, sand and hair mix. To preserve this crumbling wall, this plaster was consolidated to restore its strength.
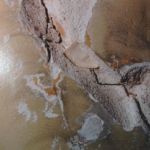
A close up of the original plaster. The discovery of a large piece of clam shell tells the story of the materials used in 1796.
 Peter Lord Plaster & Paint, Inc.
Peter Lord Plaster & Paint, Inc. 






